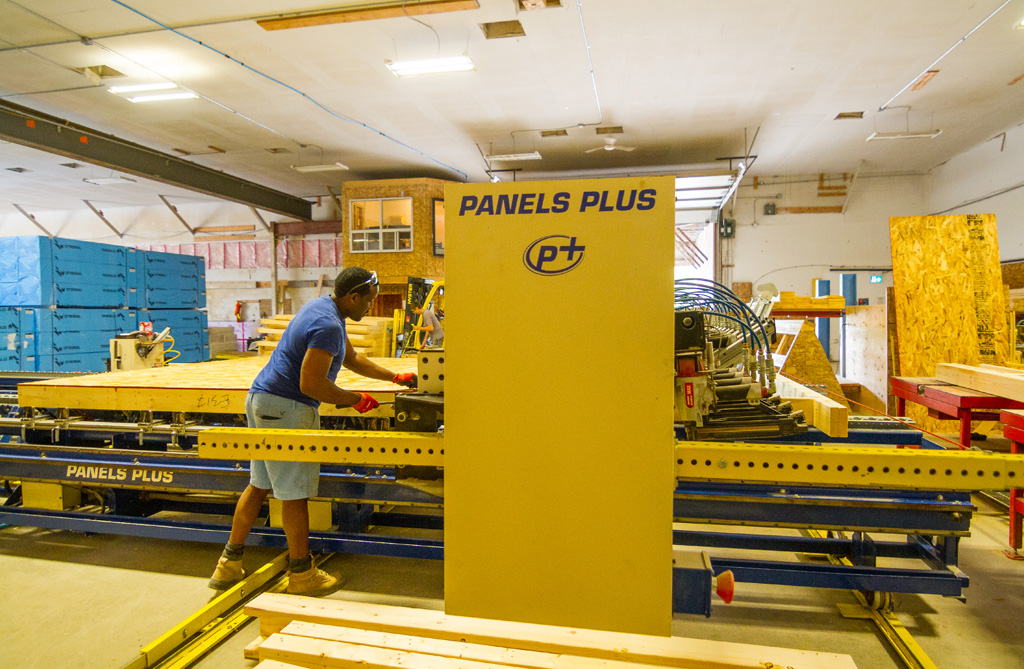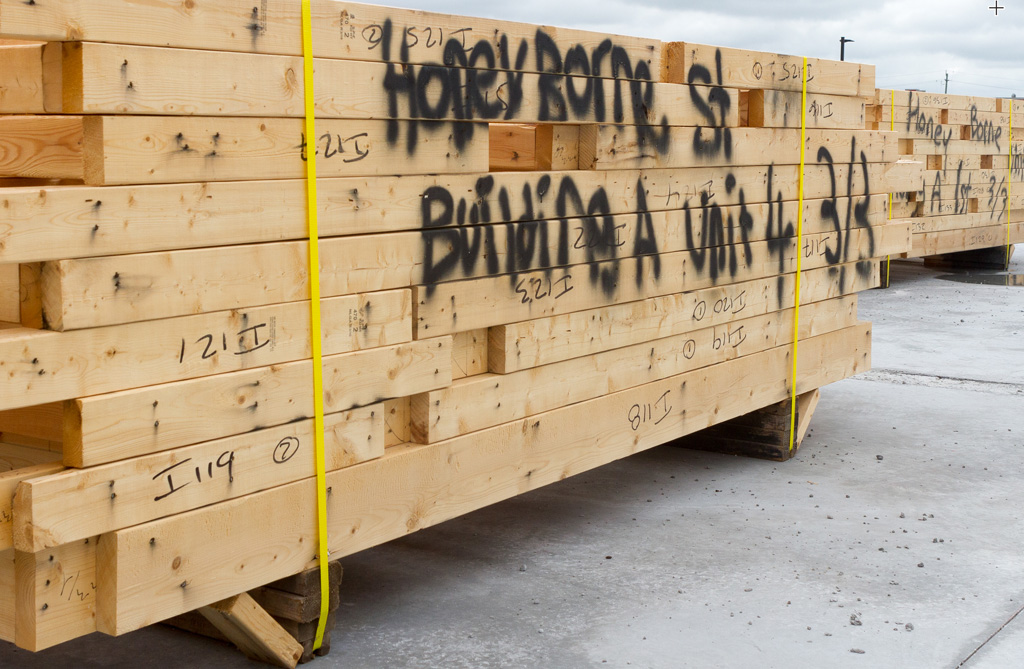Our process streamlines all your commercial or house framing needs from start to finish. Best of all, builders, framing contractors and their carpenters can continue with other aspects of the project while the panels are built off-site. The builder or framing contractor has full control over the time required to erect the panels in a shortened time-frame. No skilled labourers required to complete the framing process which will be completed in a fraction of the time compared to other conventional commercial or house framing methods.

The process starts with a consultation where our team meets with the designer to develop a custom plan for building panels to the exact specification of the design. We will create a 3D image of the project to plan how each panel will be built, measure out all materials required and create a manufacturing plan for our manufacturing team to follow. Our process streamlines commercial or house framing projects.

From these plans, our manufacturing team will construct each panel according to the specification for the project. Once a panel is built, it is placed in a stack which follows the sequence that each panel is to be installed on site.

