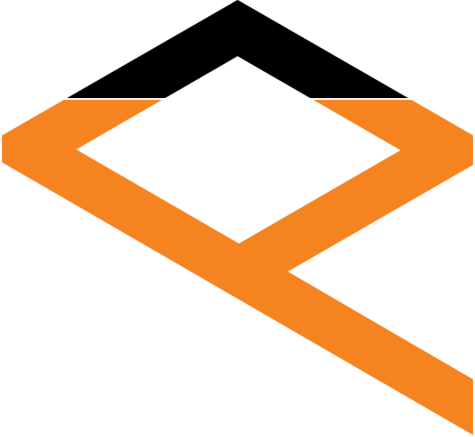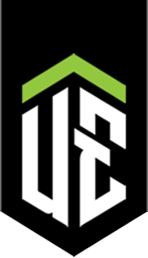The construction industry constantly evolves, and innovation is essential for staying competitive. Vertex BD, a leading Building Information Modeling (BIM) software, is transforming the way wood and light-gauge steel framing projects are designed and built. At P3 Panels, we use Vertex BD daily to serve our clients’ needs, providing high-quality prefabricated panels that meet modern construction standards.
Enhanced Visualization with BIM Integration
Vertex BD offers comprehensive BIM integration, enabling the creation of detailed 3D models for construction projects. This advanced visualization helps architects, engineers, and construction professionals plan and execute projects with precision. At P3 Panels, we use these models to ensure all design specifications are met, delivering accurate prefabricated panels.
Efficiency Through Automated Drawing Creation
One of Vertex BD’s standout features is its automation of panel fabrication drawings, structural layouts, cut lists, material reports, and manufacturing data. This automation reduces manual drafting time and minimizes errors, ensuring smooth project progression. P3 Panels leverages this feature to streamline our manufacturing process, delivering prefabricated panels efficiently to clients in Ottawa and the surrounding area.
Customizable Design for Specific Needs
Vertex BD’s customization capabilities allow users to modify framing details, material libraries, and rules to suit project requirements. This flexibility is invaluable for diverse construction methods and materials. For P3 Panels, this means tailoring our prefabricated wall panels to meet each client’s unique needs with precision.
Speed and Accuracy in Construction
Vertex BD enhances construction speed and accuracy through automated processes and predefined rules. This efficiency is crucial for meeting tight deadlines without compromising quality. At P3 Panels, we use these advantages to significantly reduce project timelines, delivering high-quality prefabricated panels faster than traditional methods.
Minimizing Errors with Advanced Technology
Vertex BD reduces human error with advanced design tools and automated fabrication drawings. The software’s quality control features ensure accurate design and manufacturing, leading to fewer on-site issues. By using Vertex BD, P3 Panels guarantees precision and quality in every panel we produce.
Seamless Manufacturing Equipment Integration
Vertex BD exports data directly to manufacturing equipment, eliminating manual input and enhancing efficiency. This integration ensures components are built quickly and accurately. P3 Panels benefits from this seamless process, maintaining a smooth manufacturing flow that produces top-quality prefabricated panels.
Supporting Prefabricated Construction
Vertex BD is ideal for modular and prefabricated construction, ensuring precise measurements and consistent quality by building components off-site. This approach reduces on-site labor and time. P3 Panels uses Vertex BD to produce and ship prefabricated panels efficiently, offering reliable solutions for clients in Ottawa and beyond.
Improving Accuracy
Vertex BD ensures high accuracy in construction plans, reducing costly mistakes and saving on labor, materials, and project costs. At P3 Panels, these cost savings are passed on to our clients, making high-quality prefabricated panels an affordable choice for various projects.




